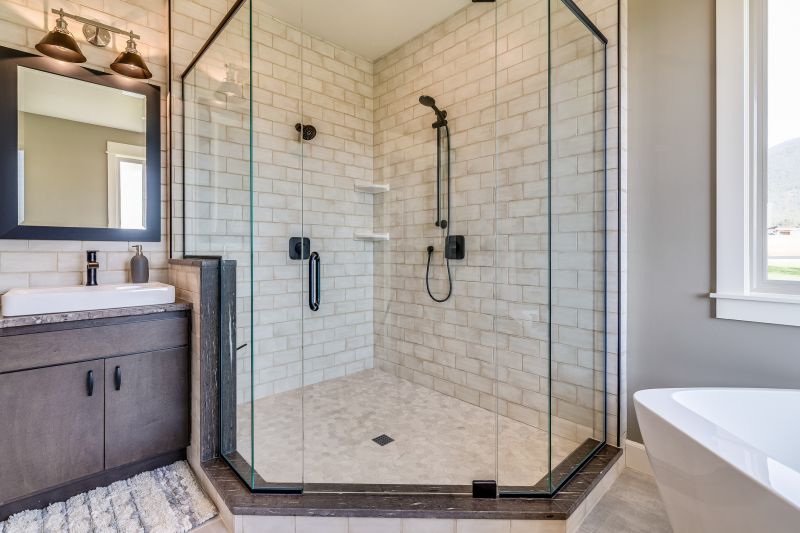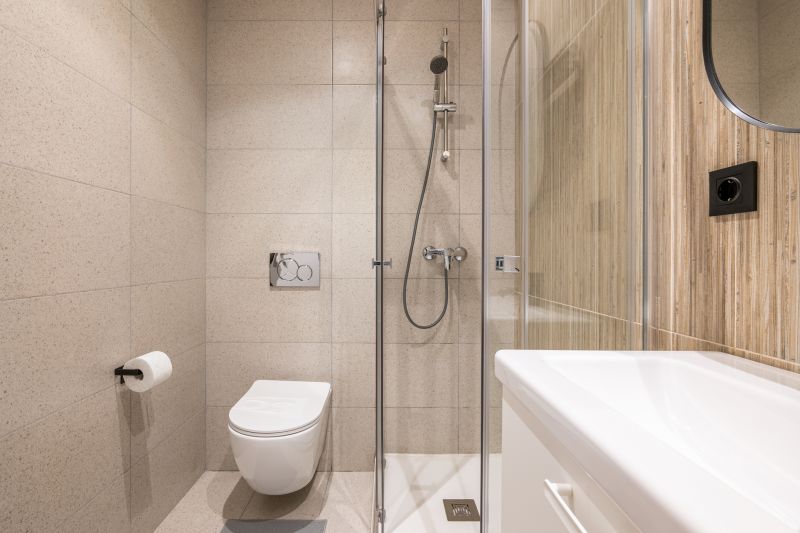Small Bathroom Shower Plans for Better Space Utilization
Corner showers utilize often underused space in small bathrooms, fitting neatly into corners to free up floor area for other fixtures or storage. These designs can incorporate sliding or pivot doors, offering ease of access and a sleek look.
Walk-in showers provide an open, barrier-free entry that makes small bathrooms appear larger. They often feature frameless glass panels, creating a seamless transition and maximizing visual space.




| Layout Type | Advantages |
|---|---|
| Corner Shower | Maximizes corner space, suitable for small bathrooms, allows for additional storage options. |
| Walk-In Shower | Creates an open feel, easy to access, visually enlarges the space. |
| Tub-Shower Combo | Provides versatility, saves space by combining functions, ideal for multi-use bathrooms. |
| Neo-Angle Shower | Fits into awkward corners, offers more showering area in compact spaces. |
| Shower with Built-in Niche | Provides integrated storage, maintains sleek appearance, saves space. |
| Recessed Shower Bench | Adds comfort without protruding into the space, maintains open layout. |
| Glass Panel Dividers | Defines shower area without visual clutter, enhances spaciousness. |
| Sliding Door Shower | Reduces door swing space, ideal for tight layouts. |
Effective small bathroom shower layouts often incorporate clever storage solutions such as built-in niches and recessed shelves to maximize utility without encroaching on limited space. Using clear glass enclosures can also enhance the perception of openness, making the bathroom appear larger. Materials and fixtures should be chosen with a focus on minimalism and durability, ensuring the space remains functional and easy to maintain. Incorporating lighting strategies, such as recessed lights or bright LED fixtures, can further brighten small areas, creating a more inviting environment. Accessibility features, like low-threshold entries and grab bars, can be integrated seamlessly into these layouts to improve usability without compromising aesthetics.
Incorporating these small bathroom shower layouts and ideas can significantly improve the usability and aesthetic of limited spaces. Whether opting for a corner shower, a walk-in design, or a combination of features, the key is to prioritize smart solutions that enhance both form and function. With thoughtful planning and modern design elements, small bathrooms can be transformed into stylish, practical retreats that meet the needs of daily routines while maintaining visual harmony.


